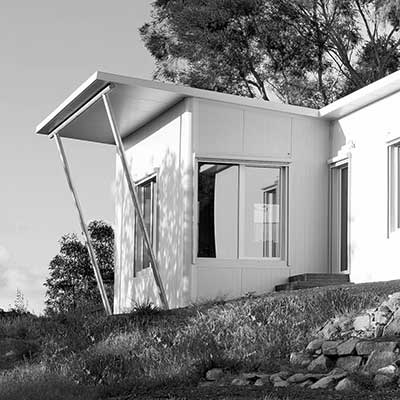
As the weather is starting to get a bit warmer in parts of Australia, we turn to thoughts of summer. This can mean beach and barbeque fun, but it can also bring the danger of bushfires.
With our climate changing, bushfire attack is more of an issue.We need to build resilient buildings to withstand dangerous environmental conditions, and that includes fires.
Ember attack is the main cause of house destruction due to bushfires. The CSIRO reports that 85 per cent of fires that destroy homes are started by embers attacking the house.
This means direct flames from outside the house are not the main enemy. It also means we should consider building an ember-resistant house in a bushfire prone area.
Embers get into gutters, get under doorways or through cracks around window frames. They get through gaps in roof spaces and walls, or even under the floors. Embers start internal fires, and those fires are what destroy most houses in bushfires.
The Building Code of Australia has particular rules for building in bushfire prone areas – with different bushfire attack levels (BAL) applying to different scenarios.
Most of these rules address the types of building materials utilised in the build. For example, a non-combustible material is specified for various parts of the building envelope. This may mean a steel frame is better than timber stud walls.
There is a reference to vents and weepholes being screened with metal mesh. However, are we missing another opportunity here? What about hidden gaps in the building envelope – gaps that might be hidden visually by a façade material, but gaps that are still open for ember attack?
This could be another benefit of building a passive house according to the International Passive House Standard, because such houses must be extremely airtight, and they need to satisfy a stringent air leakage test.
Ventilation is still part of such a healthy building, through a controlled pipe system with one pipe for fresh air intake, and one for stale air removal. That’s in addition to the openable windows (which are well sealed when closed).
It would be an easy matter to put metal mesh over those two pipes, but all other gaps in the building envelope have already been dealt with during construction. You can’t have an airtight building with gaps hidden in the walls.
Building an airtight building, as long as it is properly designed with proper ventilation methods, is a real opportunity for bushfire resistance.





